
Golden Lighting is proud to be a sponsor on the 2019 Project Home Yankee Barn Homes collaboration with Cottages and Bungalows and American Farmhouse Style magazines. This farm-cottage home is the brainchild of Yankee Barn Homes Creative Director Jeffery Rosen, Cottages and Bungalows Editor Jickie Torres, and American Farmhouse Style Editor Victoria Van Vlear. Follow the journey and gain an inside look on our favorite build yet.

Placed in the thick, wooded forest of Eastman, New Hampshire this build is characterized as a New England barn home. The exterior of the home features stonewalls, board and batten siding, double cupolas, and a wrap-around front porch - stylistically staying true to its farmhouse appeal.

This project went above and beyond to be as energy-efficient as possible in this 2,237 sq ft home, and in locally sourcing as many materials as possible. Painted a bright white the Springfield Barn Home is paired with a metal roof and black window frames that provide a pop of color to the home’s beautiful exterior. The charcoal metal roof installed will absorb more light and allow the New England snow to fall off, preventing build up while the arrangement of 2-story windows in the great room allow for the sun to shine in and warm up the home’s interior.



The idea behind the blueprint of the 2 ½ story Springfield Barn Home was to provide a space that would accommodate the needs of individuals of all ages and family sizes, all while offering the room and potential for even more growth. Establishing a 1st floor laundry room, kitchen, and master bedroom and bath were important for satisfying this need. That said, we needed to clearly establish boundaries for each room to give them the proper space they needed to be functional.
“This home speaks the language of both cottage and farmhouse through its classic farm/barn architecture and its cozy cottage detailing…”
The family wanted a mountain home that spoke to both of their needs for rustic design and modern style. The Key: Incorporating gorgeous natural timber in the home’s 2 ½ story great room and utilizing furniture, décor, and lighting with clean silhouettes. The Springfield Barn Home utilizes a balanced palette while offering pops of color, pattern, and texture where needed. Modern hardware and finishes tie together the updated aesthetic of this home’s interior.

Cottage details are seen within the kitchen’s shaker panel cabinets, open timber shelves, dual fireplace, mudroom, and cupola up to the ceiling. This home’s open stairwell lead to the remaining 2 bedrooms, balcony, and bath where a lot of that cottage inspiration seeps through.


How We Chose Our Lighting for Project Home 2019




Great Room – Tribeca Matte Black with Matte Black Accents
We wanted to select a modern chandelier with clean lines that offered interest and could be an agile focal point against the room’s vast ceiling space. This smooth, matte black finish is on-trend with market tastes and aligns with the home’s contemporary elements.


Kitchen – Smyth Linear Pendant in Gunmetal Bronze & Duncan 1 Light Wall Sconce in Matte Black
The kitchen’s subway tile backsplash and open wood shelves already speak to the home’s farmhouse background, adding two pivoting wall sconces above the kitchen sink’s windows completes the charming farmhouse look and offers function. A beveled edge linear pendant above the kitchen island solidifies the updated feel and provides a touch of sophistication to space. Two Smyth Flush Mounts are also installed in the kitchen's hallway.




Wall Accents – Holden 1 Light Wall Sconce in Matte Black
We used these trendy wall sconces with seeded glass to provide cohesion throughout the home. The black finish matches well with our other fixtures and the clean lines satisfy the updated design request from the homeowner. Using this collection’s wall sconce also allowed us to arrange the sconce’s arm to fit the room’s flow which saved time and money.

Mudroom – Smyth 1 Light Wall Sconce in Gunmetal Bronze & Smyth Flush Mount in Gunmetal Bronze
To elevate this mudroom, we utilized our Smyth collection in Gunmetal Bronze. A wall sconce and complementary flush mount ties together the overall style of such a small space. The brushed bronze finish complements the rustic qualities of the wood shelving and muddled tones of the brick flooring while the unique design of the cage lends an updated feel.


Bedroom & Upstairs Balcony – Duncan 1 Light Wall Sconce in Chrome with Matte Black Shade & Tribeca 1 Light Bath Vanity in Matte Black with Matte Black Accents
Functionality was important, so we asked ourselves what do people need in this area? Each room had beautiful built-in window seating that looked out onto the forest. While natural light can shine during the day, we also wanted people to utilize this lovely reading nook at night. Adding wall sconces solved this. We placed pivoting Duncan wall sconces with contrasting chrome frames and matte black shades above dual bookshelves and our Tribeca wall sconces above the upstairs balcony window seat.


Bathroom – Duncan 3 Light Bath Vanity in Matte Black with Matte Black Shade & Duncan 14” Flush Mount in Chrome with Matte Black Shade
Oftentimes overlooked, bathroom lighting can be dull and outdated - However, adding new lighting that is stylish and functional can completely transform any bathroom. We used the same Duncan collection here in our damp rated series. Adding our pivoting 3 Light Semi-Flush in black above the vanity mirror allows for task lighting while a large Flush Mount with opal glass diffuses the light gently throughout the space while keeping in line with the home’s design aesthetic.













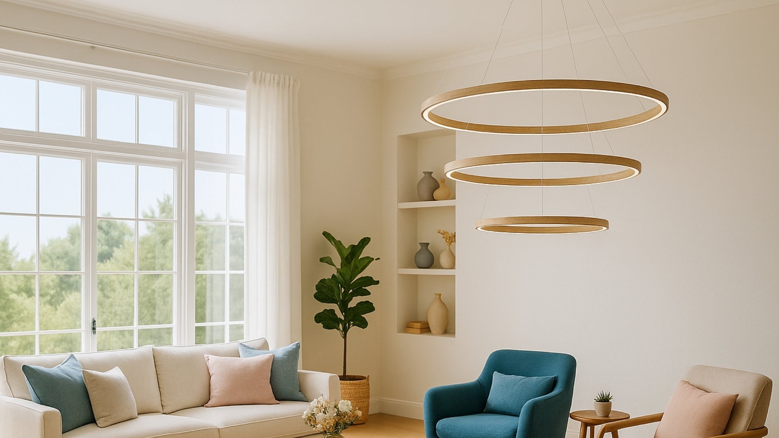

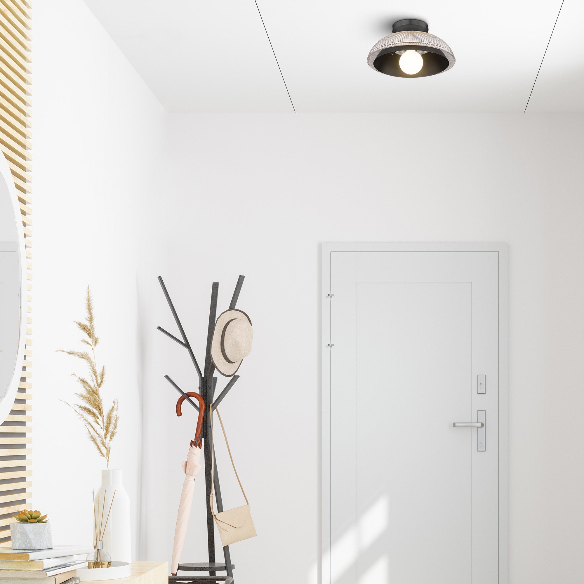
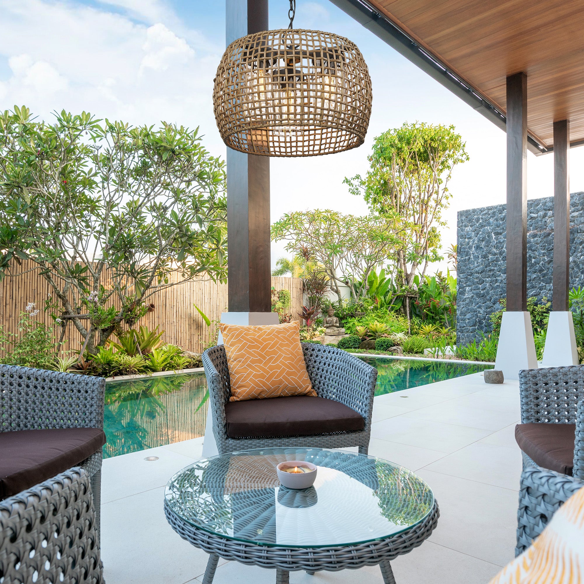
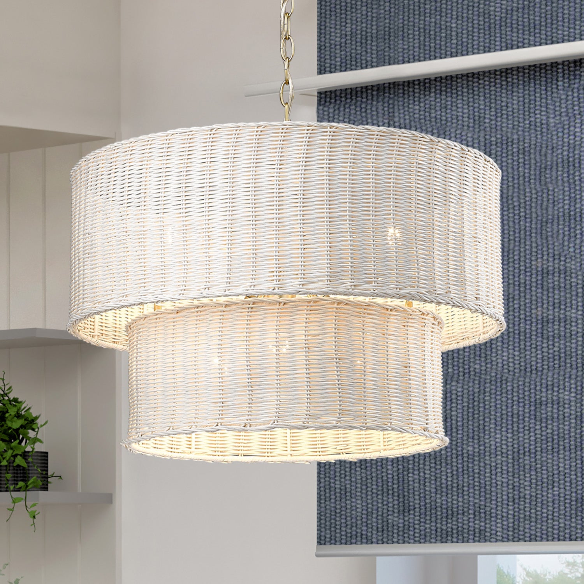
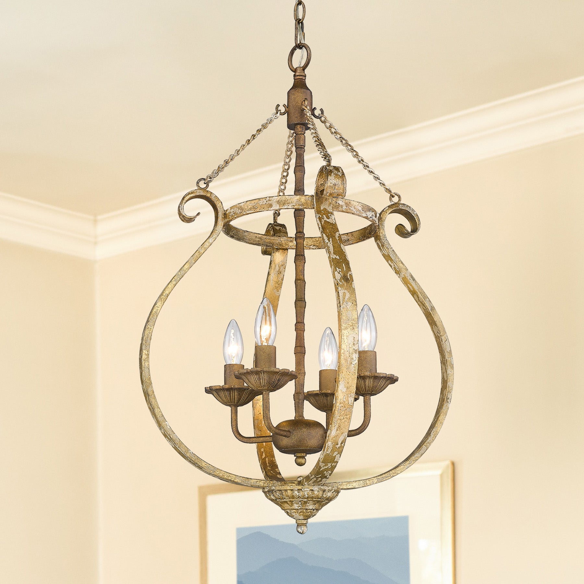
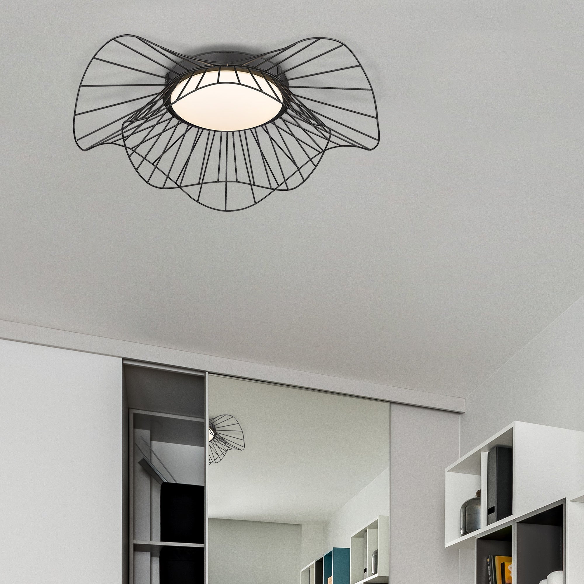
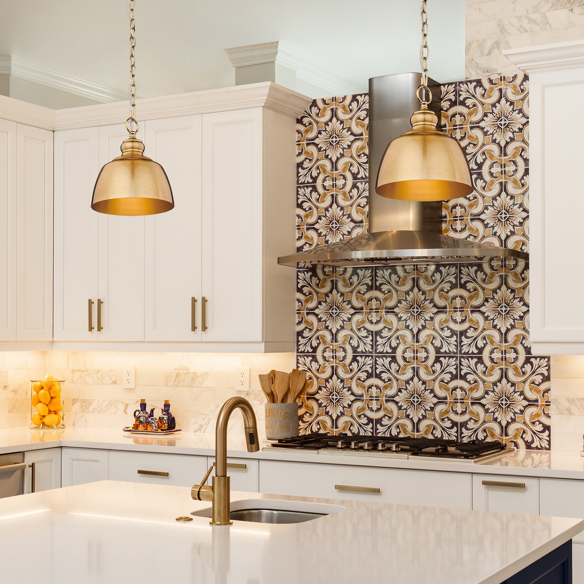
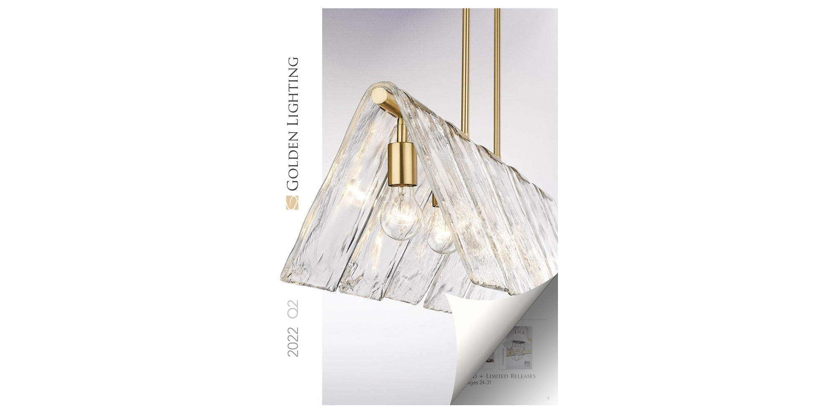
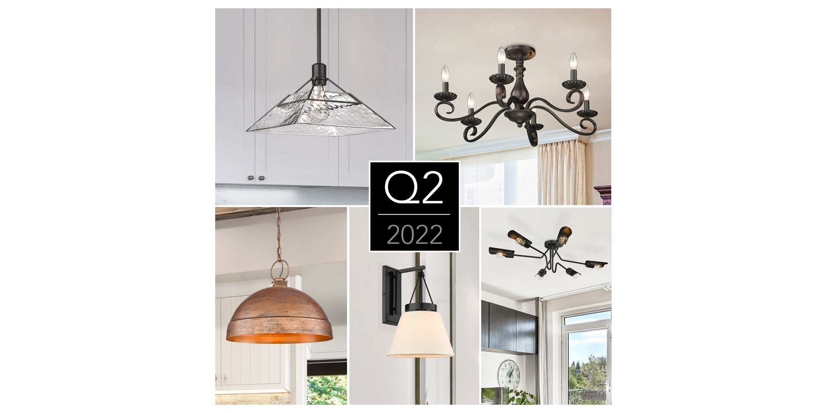
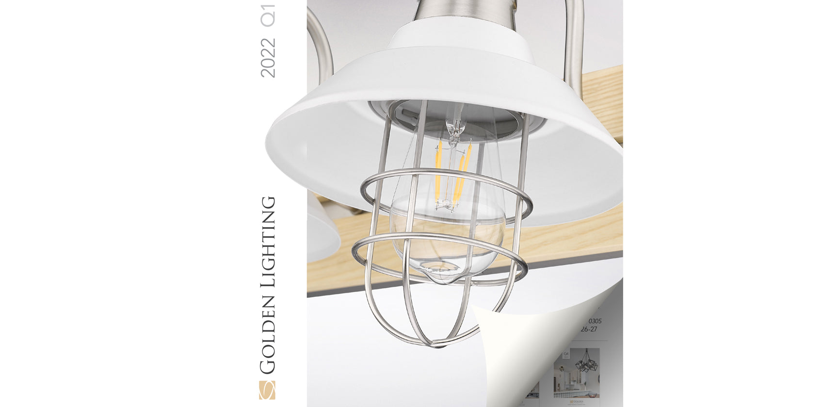
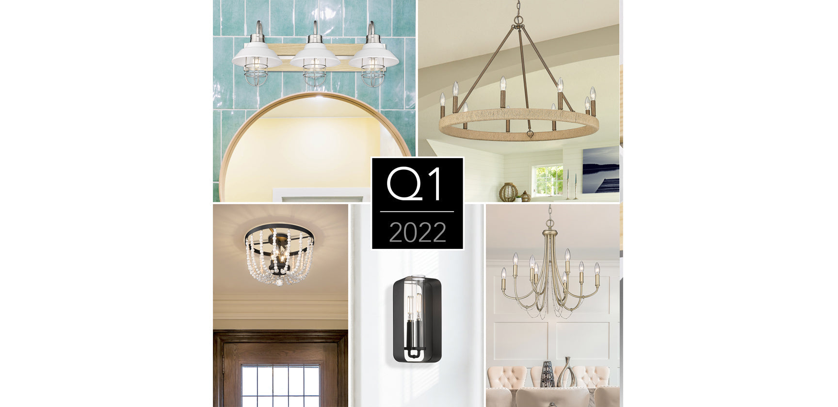
Share:
Georgia St.